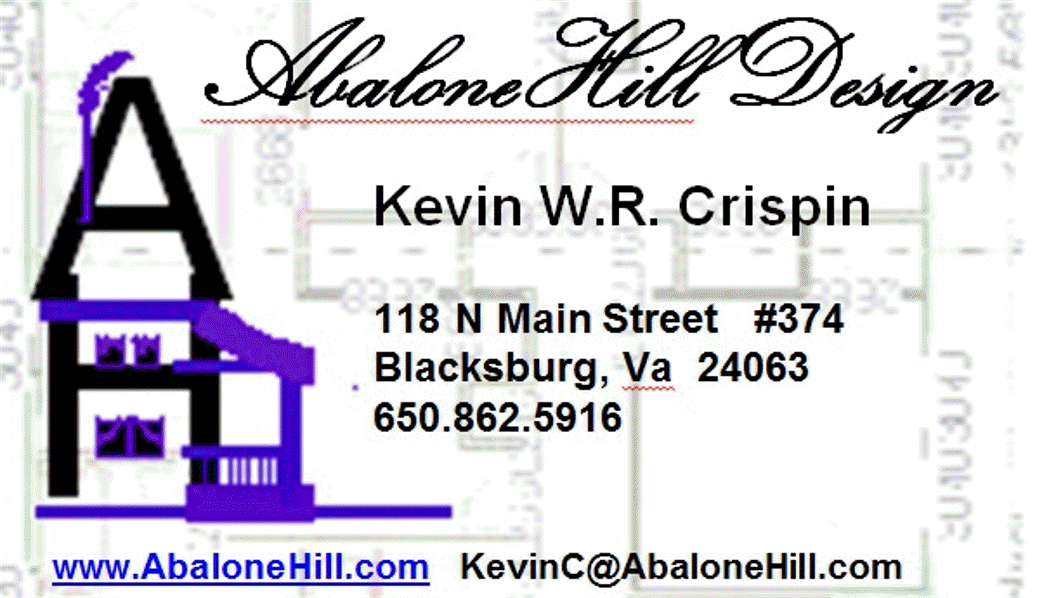
AbaloneHill DesignDrawingsPortfolio and Drawing Examples |
 |
| A *.pdf of Engineering Details ARCH D |  |
| Anatomy of a house; detailed drawings by the Designer guide the structural engineer and the building contractor. |
| A *.pdf of Hydronically Solar Heated Spring Flower Beds |  |
| Concept Proposal: design for solar hydronically heated spring flower beds. |
| A *.pdf of Solar Access and Shadow Analysis |  |
| Jurisdictions with a Solar Access Ordinance designed to preserve the ability of residents to add functional solar panels to existing structures. New construction may not shade more than 10% of the area of a neighboring roof on the shortest day of the year between 0900 hr and 1500hr. |
| A simple portfolio of drawings is available upon request, or online (the file is large); PortfolioAbaloneHill P1 | A simple portfolio of drawings is available upon request, or online (the file is large); PortfolioAbaloneHill P2 | A simple portfolio of drawings is available upon request, or online (the file is large); PortfolioAbaloneHill P3 |
 |
|
Home |