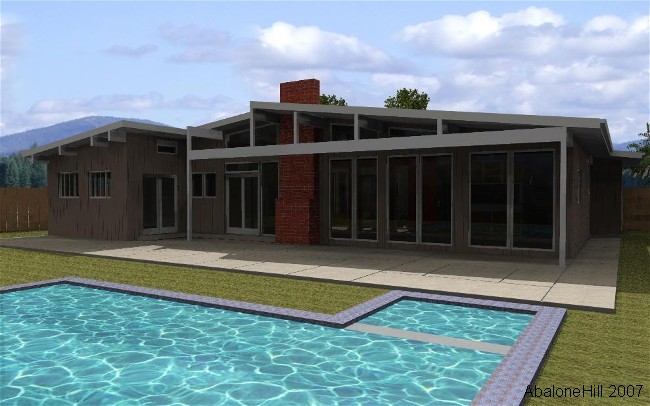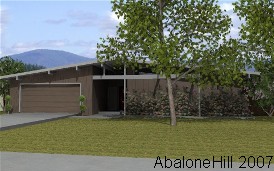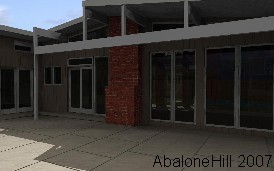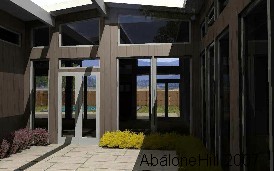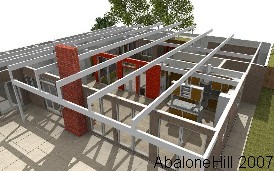| The Eichler’s and Eichler-Like houses of the early 60’s provided plane fronts to the street with exotic open backyards. A central atrium, and always-abundant windows, opened up the living area to the outside. This has become an endearing characteristic. “Eichler [He] had become attracted to modern architecture while living in the Bazett House, a Frank Lloyd Wright designed Usonion house in Hillsboro, California which he rented in the early 1940’s.” The developer Joe Eichler built 11,000 homes in California from the 50s to mid 70s. “In 1949 Eichler hired architect Bob Anshen of the firm Anshen and Allen”. “Eichler hired another architect, A. Quincy Jones who had recently joined with Frederick Emmons”, Jones and Emmons. “Later Claude Oakland—who had worked on Eichler homes while employed by Anshen and Allen, and would start his own firm-- would be added to the Eichler design team”. The team continued to design and build home with the Eichler signature look. From “http://www.portlandmodern.com/rummer/Original_index.html, The Eichler Legacy - insert”. |
